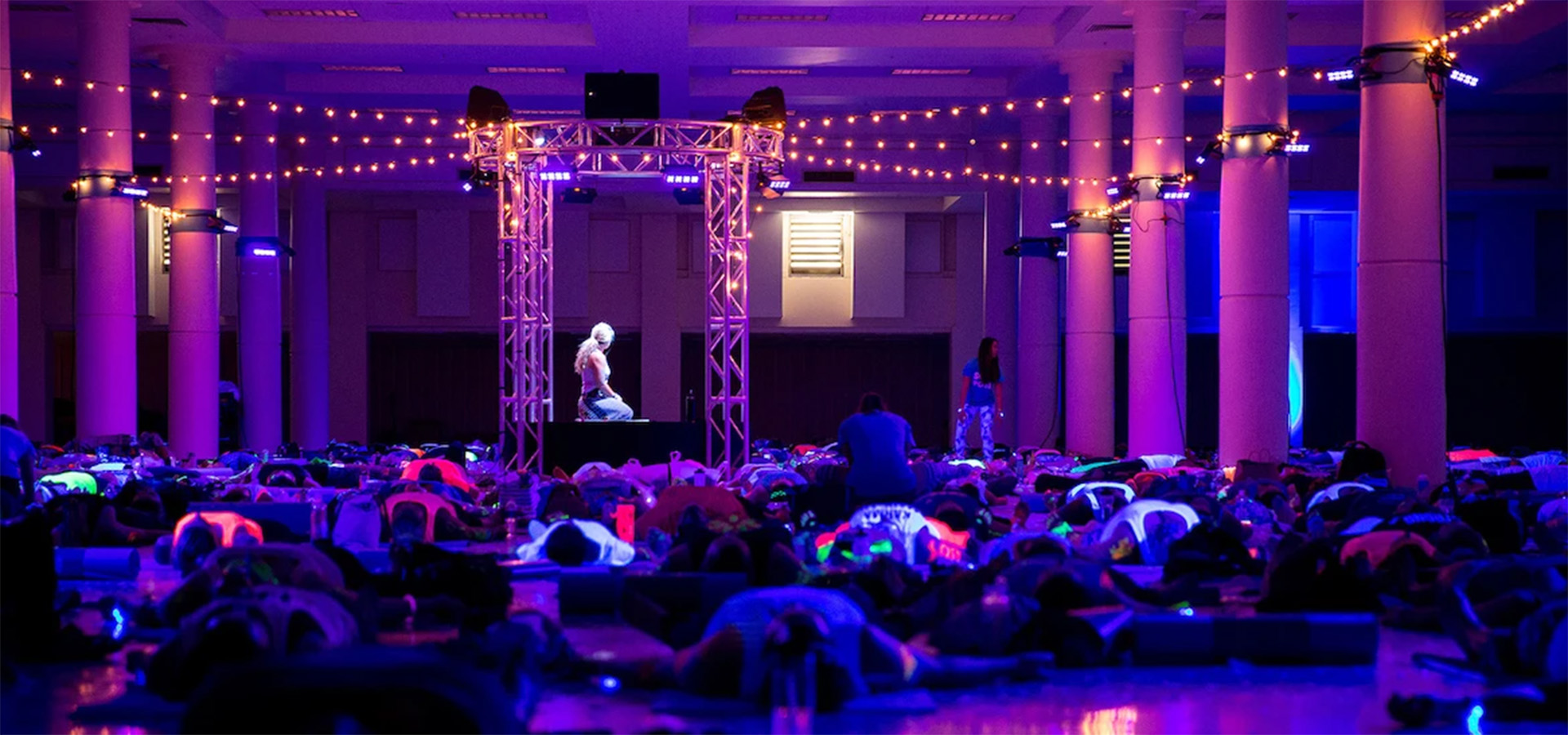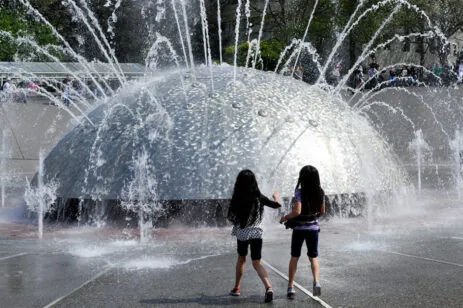The spacious Exhibition Hall is home to many exhibits, trade-shows, banquets, and large receptions.
Guests enter from Mercer Street through a private lobby that includes a box office and coatroom.
- Built-in house sound system
- Private lobby
- Box office and show offices
- Reception Capacity: 2,500
- Banquet Capacity: 1,000
- Theater Capacity: 1,840
- 10’x10′ Booth Capacity: 171
- Square Footage: 34,000
- Ceiling Height: 18’6″
- Dimensions: 160′ x 220′
- 27 support columns spaced 18′ or 38′ apart
Parking is available in all Seattle Center lots.


